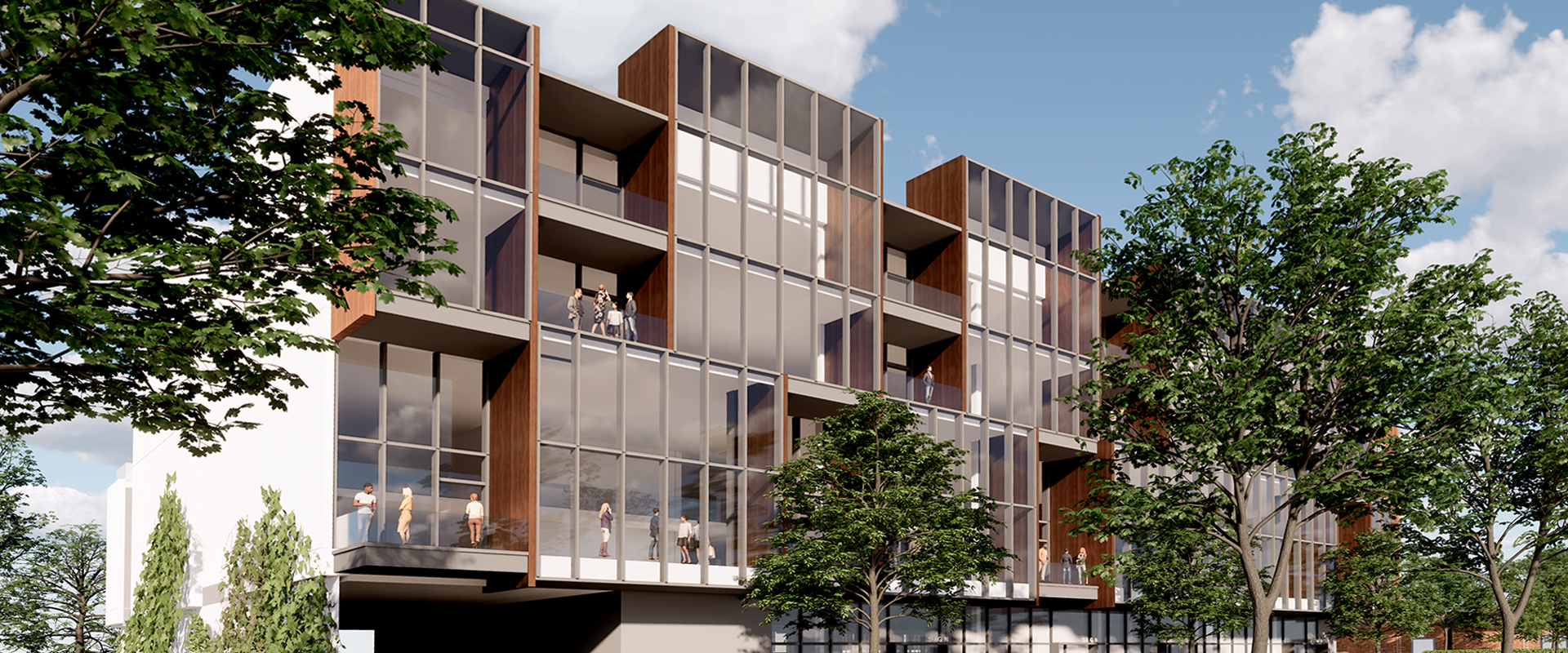

We will be in touch with you shortly.

335 S Winchester Blvd, San Jose, California, 95128
335 S. Winchester is a 5-story warm core & shell office building with approximately 1,100 sf of lobby adjacent café space and 91,200 sf of office space. All five stories offer appealing amenities, maximizing leasable area while providing interest and connectivity. The second level expands from the core into a double-height space that interacts with the third level, performing as a mezzanine. The fourth and fifth level offer generous terraces that promote an indoor/ outdoor experience. 26,700 sf of underground level effectively incorporates high-end technology and efficient design to provide a small-footprint parking garage with 3-tier mechanical parking.
In a collaborative effort with the planning department, and through the entitlement process, the urban needs of the community were defined in order to inform the building form and scale, as well as the guidelines on how to be the first infill lot in the neighborhood and set the pace for new development. As a deliberate result, the lot’s east facing front façade is recessed from the property line, at ground level only, to provide a 20 ft deep urban community space, achieved by an enlarged tree-lined sidewalk. Close communication with the planning department and our desire to fulfill the City’s vision for an urban village, gave shape to the street façade modulation. Beyond offering a pedestrian scale, which is valued by the community, it also creates balcony alcoves and an interior/ exterior transition and transaction that activates the urban environment and begins to set the course for what the neighborhood wants to become.
The north façade offsets from the property line and dedicates a Paseo to the city, promoting its vision for an urban village, while the west facing back façade steps back from the property line to preserve a daylight plane and create dynamic outdoor space.