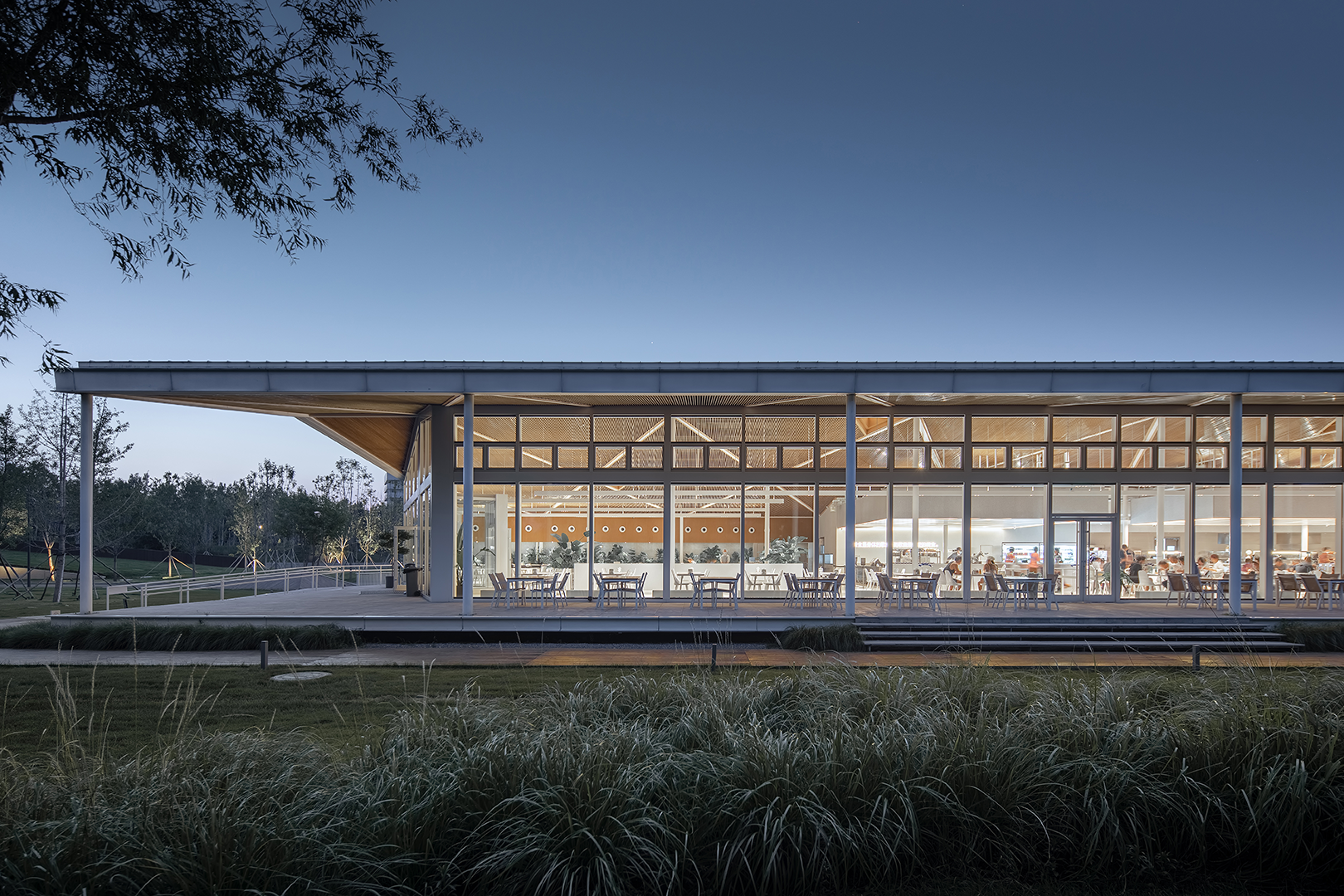

We will be in touch with you shortly.

Qinhuangdao, China
Mindfully sited within a forested area outside the city, the social center of a hospitality compound intentionally orients itself to let nature in. As users come and go throughout the day, it becomes evident this hub and gathering place is successful at creating community, even if temporary, for the wondering traveler maybe missing the comfort of familiar interactions.
Architectural and structural elements encourage this environment by optimizing the open floor plan and high ceilings. Skylights are strategically placed to provide natural light and enhance the perception of natural light at the glass windows. Underlining the role of the glass envelope, it performs in the duality of see and be seen, while animating exterior areas by framing interior activities through the window frame, inside the space, the users’ perspective looks out to the landscape.