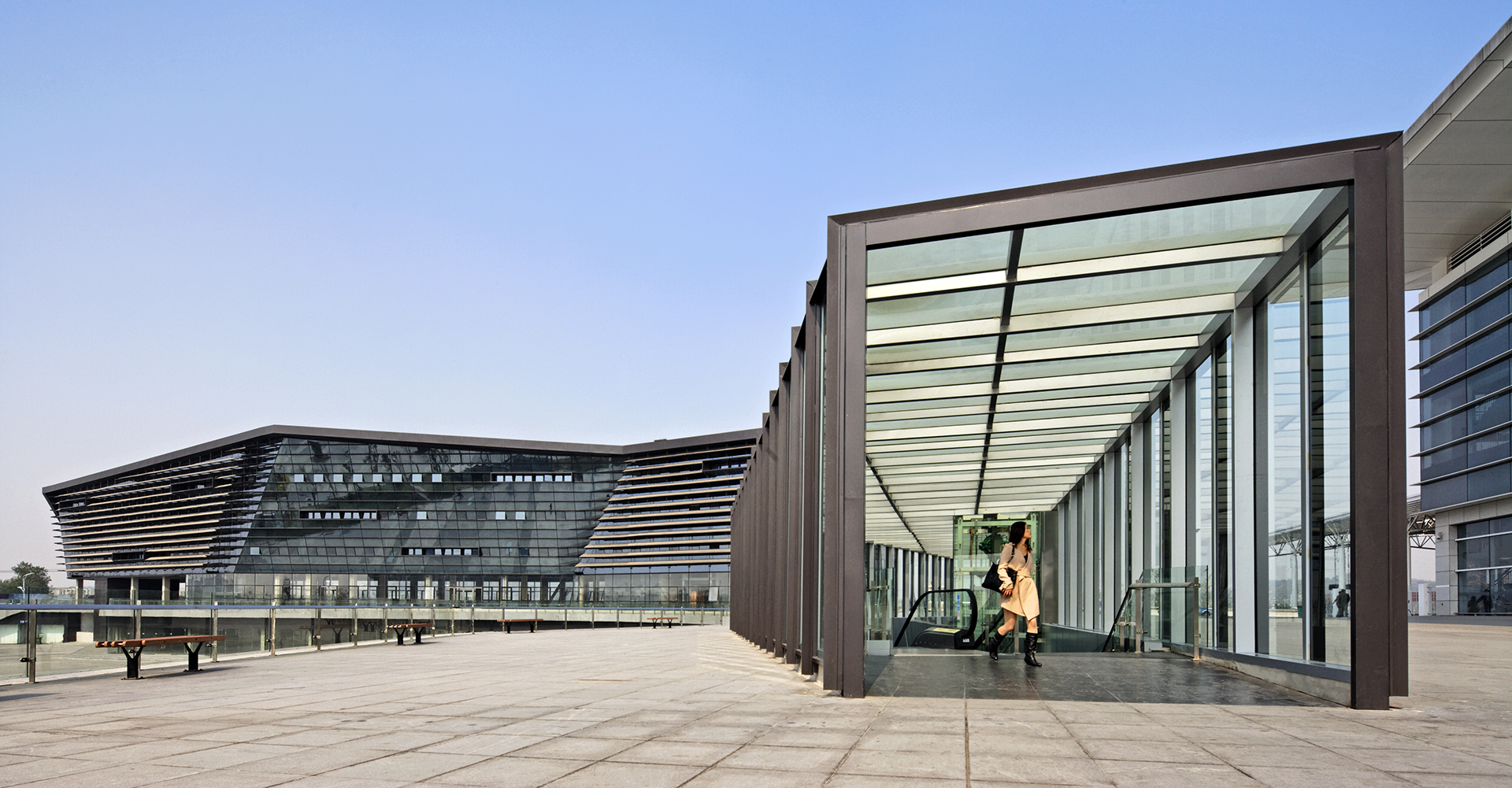

We will be in touch with you shortly.

City of Bengbu, Anhui Province, China
Bengbu High-Speed Rail Plaza was the first phase of a two-phased high-speed train station project. Phase one was for the design of the west station plaza to serve the existing city of Bengbu 12 kilometers to the west of the designated site.
Although designated as an urban project, the site is in the underdeveloped rural countryside of Bengbu. The site lacked the clear physical urban context to anchor its existence, and scarce requirements were outlined in the program brief. The focus was clear to meet the performance requirements of a high-speed rail station during peak travel seasons while providing cultural content of an urban plaza as a social collector.
With the introduction and articulation of an upper public ground plan 5 meters above the plaza, the opportunity to define a retail perimeter emerged thus activating and defining the entire edge condition of the urban space in what otherwise is an undefined urban context.
The structures look towards a sustainable future incorporating multiple active and passive green technologies; including usage of solar energy in the form of BIPV, geothermal energy, grey water system, passive ventilation system, and maximization of natural daylight. Orientation performance of the BIPV resulted in “tri-sectional twist” which ultimately becomes the form defining feature of the structures while creating 1715 square meters of surfaces for application of BIPV.