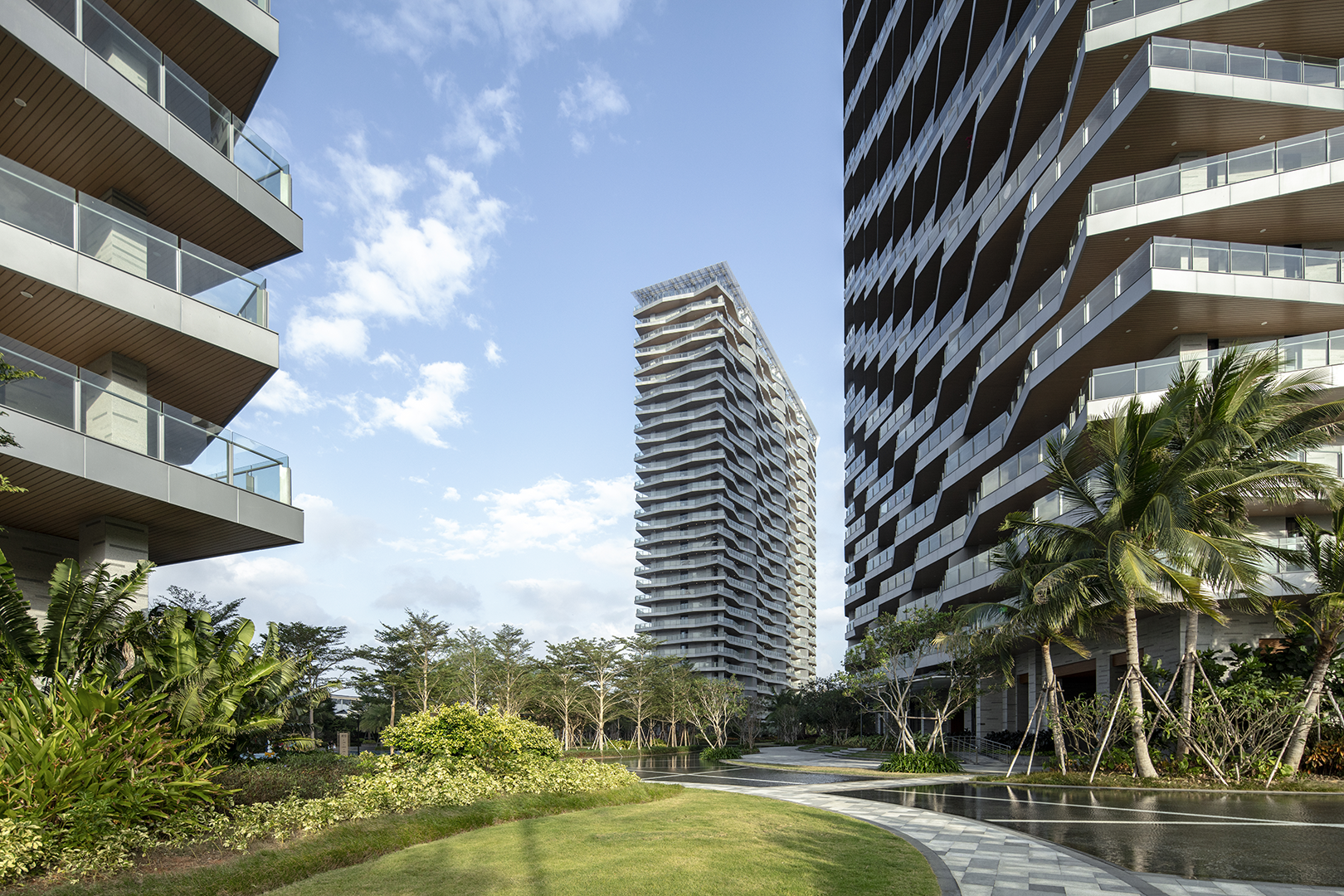

We will be in touch with you shortly.

Hainan, City of Sanya, China
This project is a residential development consisting of four 100 meter high-rise towers located in the suburban area of Luhuitou Peninsula in the City of Sanya, on the tropical island of Hainan in the South China Sea. The towers have a total of 952 residential units, with each tower having 224 to 280 apartments, and two levels of basement parking.
The conceptual emphasis of the project is on communal living. This is achieved through four main design strategies. The first strategy is in the site plan. The four towers were laid out as subtle chevrons to reflect the crisscross pattern of the landscape design that blurs the irregular geometry of the site while establishing physical connections to the neighborhood. Formally, the vertical extrusions of the chevrons provide unobstructed views of Sanya Bay for each tower that establishes the visual connection to the larger beachfront community and environment.
The second strategy is the open ground floor at each of the four towers, which was designed as part of the landscaped ground plane. The intention is to create one continuous communal space that ties the four towers together as one community for an estimated population of 2,500 to 3,000 residents.
The third strategy is the roof garden with community programmed spaces that offers the next level of communal gathering for residents of each tower. Additionally, it is at this privileged elevation that residents become fully aware of their connection to the ocean foreshadowed by the adoption of the chevron forms in the site plan.
The last strategy is the large projecting balconies that alternately shift floor to floor, defining the visual identity of the project. These balconies serve as the outdoor living and gathering space of each apartment unit. It is the most intimate gathering space and final sequence of public spaces where the entirety of the communality is understood.