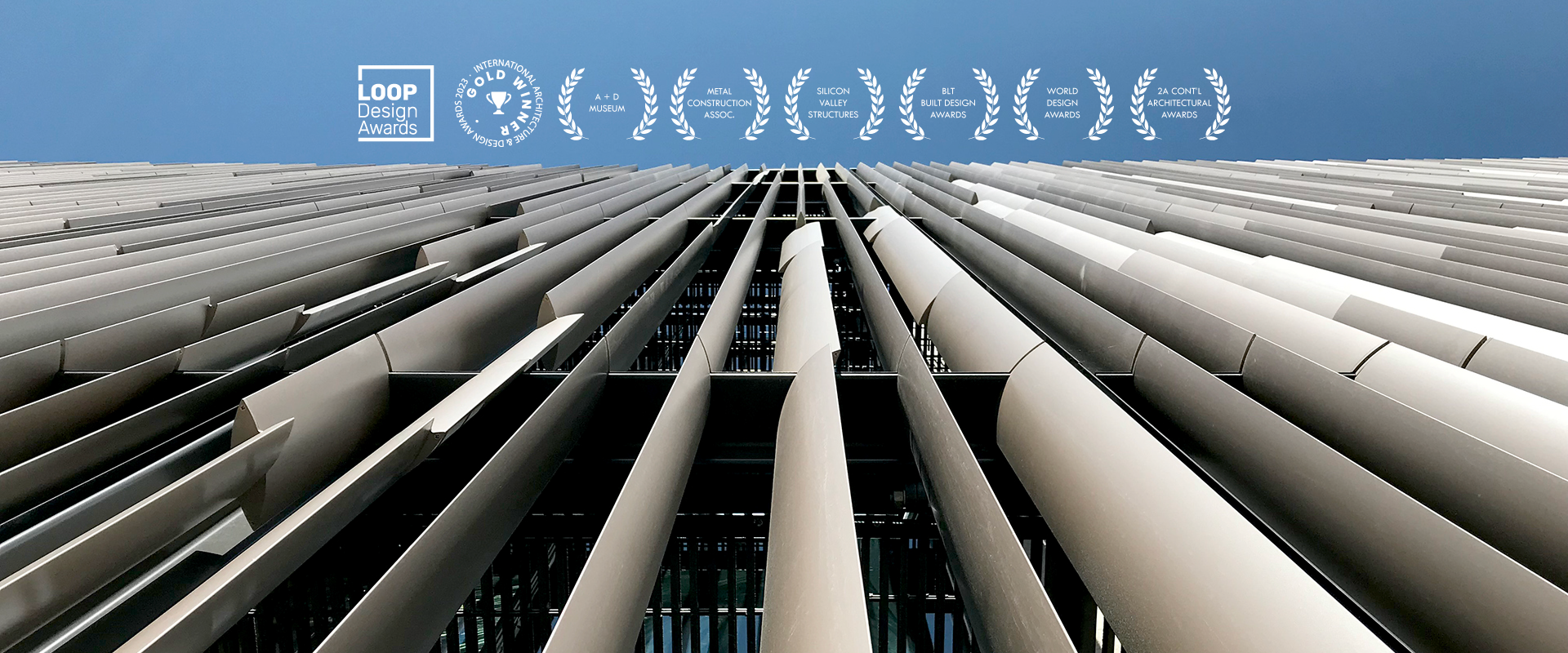

We will be in touch with you shortly.

3075 Olcott St. Santa Clara, California 95054
A state-of-the-art Class A office core & shell building located at a busy intersection in Santa Clara California, Thirty 75 Tech nestles into the urban site and creates new public space against a backdrop of Silicon Valley office parks and freeways. The developer’s program called for office space and parking, while its proforma required maximizing site density. Verse Design LA’s program and site analysis identified the need for the project to connect to the immediate community, while the urban context would itself benefit from some relief and articulation. The driver for the building configuration and placement became the plaza, which would provide a civic space that engages the community as it opens up to the street entrance, and intrinsically blurs the boundary of the site and extends the urban fabric.
In order to carve out the site footprint for the plaza, the building orientation was defined with almost half the building envelop facing south and west solar exposure. Efficient strategies were implemented through forward thinking, supported by architectural and landscape elements that apply sustainable principles. A shading screen that wraps around the south-west glazing was designed as a vertical louver that strategically rotates to break the sunlight and mitigate heat gain. Other sustainable components worth mentioning include green infrastructure in the form of bioswales and mindful grading and a vegetated screen around the parking structure for shading, and cleaning and cooling the permeating air.